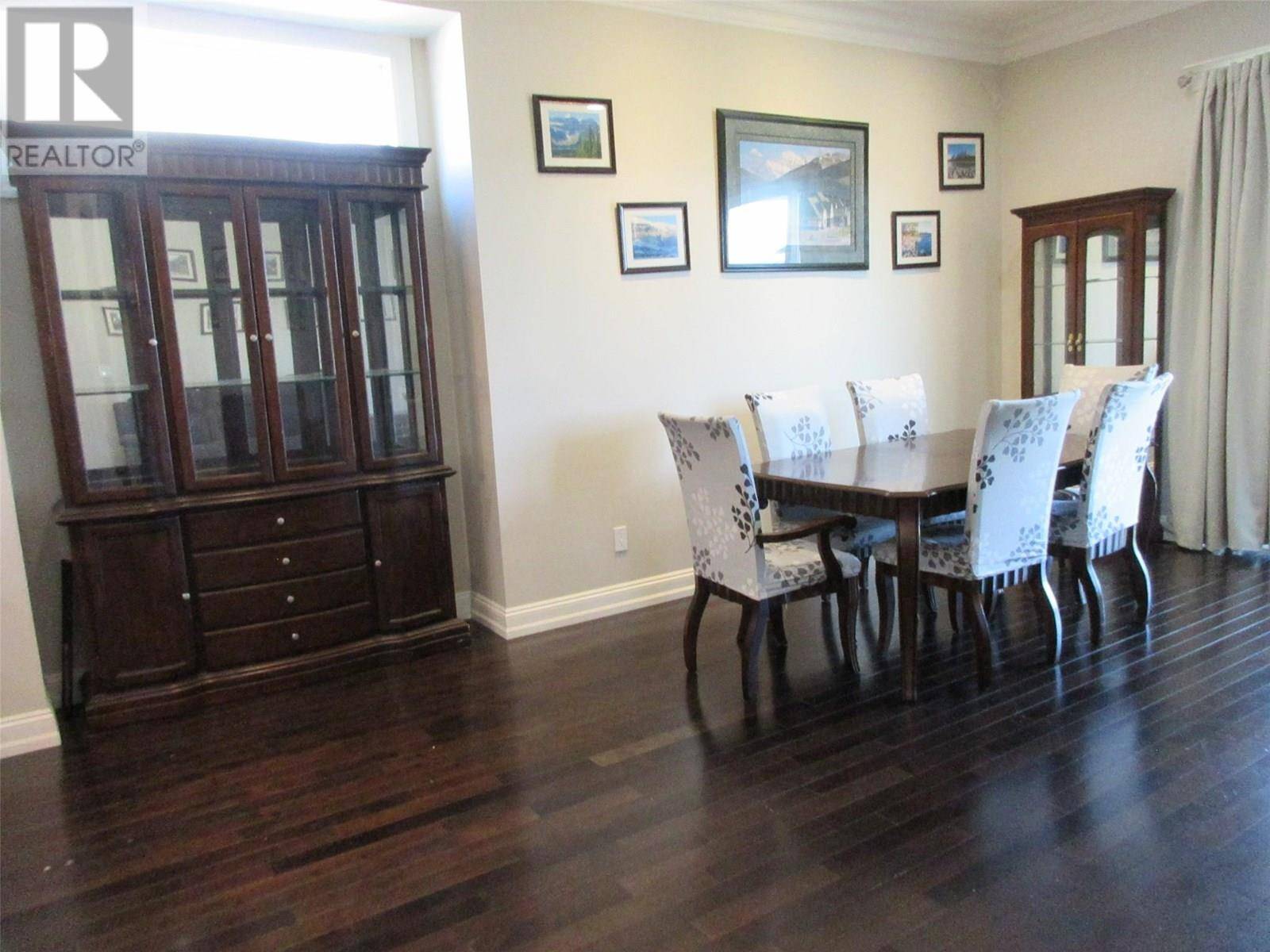3043 Hilton Drive Merritt, BC V1K0B2
2 Beds
2 Baths
1,564 SqFt
UPDATED:
Key Details
Property Type Single Family Home
Sub Type Freehold
Listing Status Active
Purchase Type For Sale
Square Footage 1,564 sqft
Price per Sqft $367
Subdivision Merritt
MLS® Listing ID 10356249
Style Ranch
Bedrooms 2
Year Built 2008
Lot Size 6,098 Sqft
Acres 0.14
Property Sub-Type Freehold
Source Association of Interior REALTORS®
Property Description
Location
Province BC
Zoning Unknown
Rooms
Kitchen 1.0
Extra Room 1 Main level 7'3'' x 6'9'' Laundry room
Extra Room 2 Main level Measurements not available 4pc Bathroom
Extra Room 3 Main level Measurements not available 5pc Bathroom
Extra Room 4 Main level 11'4'' x 10'11'' Den
Extra Room 5 Main level 14'7'' x 13'0'' Primary Bedroom
Extra Room 6 Main level 11'11'' x 10'11'' Bedroom
Interior
Heating Forced air, See remarks
Cooling Central air conditioning
Fireplaces Type Unknown
Exterior
Parking Features Yes
Garage Spaces 2.0
Garage Description 2
View Y/N No
Total Parking Spaces 2
Private Pool No
Building
Story 1
Sewer Municipal sewage system
Architectural Style Ranch
Others
Ownership Freehold






