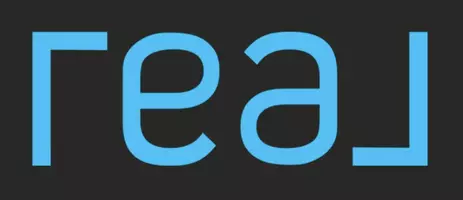12 VOLETA CO Spruce Grove, AB T7X0J8
3 Beds
3 Baths
1,790 SqFt
OPEN HOUSE
Sat May 31, 1:00pm - 4:00pm
UPDATED:
Key Details
Property Type Single Family Home
Sub Type Freehold
Listing Status Active
Purchase Type For Sale
Square Footage 1,790 sqft
Price per Sqft $273
Subdivision Spruce Village
MLS® Listing ID E4439519
Bedrooms 3
Half Baths 1
Year Built 2010
Lot Size 4,870 Sqft
Acres 0.11180036
Property Sub-Type Freehold
Source REALTORS® Association of Edmonton
Property Description
Location
Province AB
Rooms
Kitchen 1.0
Extra Room 1 Main level 5.19 m X 3.86 m Living room
Extra Room 2 Main level Measurements not available Dining room
Extra Room 3 Main level Measurements not available Kitchen
Extra Room 4 Upper Level 3.93 m X 5.03 m Primary Bedroom
Extra Room 5 Upper Level 3.03 m X 3.68 m Bedroom 2
Extra Room 6 Upper Level 3.18 m X 3.64 m Bedroom 3
Interior
Heating Forced air
Fireplaces Type Unknown
Exterior
Parking Features Yes
Fence Fence
View Y/N No
Private Pool No
Building
Story 2
Others
Ownership Freehold
Virtual Tour https://youtu.be/VmFlmkJ11j8






