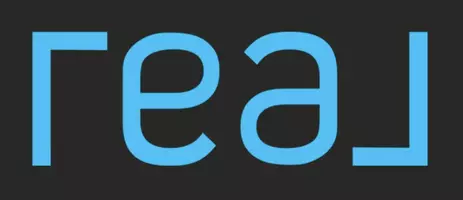#B 16405 89 AV NW Edmonton, AB T5R4S1
3 Beds
2 Baths
982 SqFt
UPDATED:
Key Details
Property Type Townhouse
Sub Type Townhouse
Listing Status Active
Purchase Type For Sale
Square Footage 982 sqft
Price per Sqft $152
Subdivision West Meadowlark Park
MLS® Listing ID E4438188
Bedrooms 3
Half Baths 1
Condo Fees $349/mo
Year Built 1965
Lot Size 1,745 Sqft
Acres 0.04008049
Property Sub-Type Townhouse
Source REALTORS® Association of Edmonton
Property Description
Location
Province AB
Rooms
Kitchen 1.0
Extra Room 1 Main level 3.49 m X 4.9 m Living room
Extra Room 2 Main level 2.42 m X 2.32 m Dining room
Extra Room 3 Main level 2.42 m X 3.38 m Kitchen
Extra Room 4 Upper Level 3.13 m X 4.84 m Primary Bedroom
Extra Room 5 Upper Level 2.63 m X 3.8 m Bedroom 2
Extra Room 6 Upper Level 2.64 m X 3.61 m Bedroom 3
Interior
Heating Forced air
Exterior
Parking Features No
Fence Fence
View Y/N No
Private Pool No
Building
Story 2
Others
Ownership Condominium/Strata






