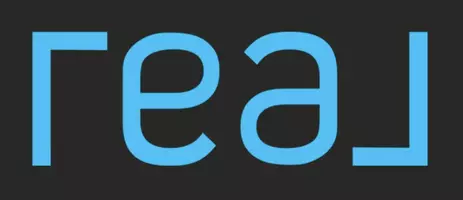2932 Buckley RD #9 Sorrento, BC V0E2W1
2 Beds
2 Baths
1,287 SqFt
UPDATED:
Key Details
Property Type Single Family Home
Listing Status Active
Purchase Type For Sale
Square Footage 1,287 sqft
Price per Sqft $174
Subdivision Sorrento
MLS® Listing ID 10348756
Bedrooms 2
Half Baths 1
Condo Fees $574/mo
Year Built 1974
Source Association of Interior REALTORS®
Property Description
Location
Province BC
Zoning Unknown
Rooms
Kitchen 1.0
Extra Room 1 Main level ' x ' Workshop
Extra Room 2 Main level 8' x 12' Storage
Extra Room 3 Main level Measurements not available Partial bathroom
Extra Room 4 Main level Measurements not available Full bathroom
Extra Room 5 Main level 18' x 10' Family room
Extra Room 6 Main level 13' x 10' Dining room
Interior
Heating Forced air, See remarks
Fireplaces Type Unknown
Exterior
Parking Features No
Community Features Pets Allowed, Rentals Not Allowed, Seniors Oriented
View Y/N Yes
View Mountain view, View of water
Roof Type Unknown
Total Parking Spaces 3
Private Pool No
Building
Story 1
Sewer Municipal sewage system






