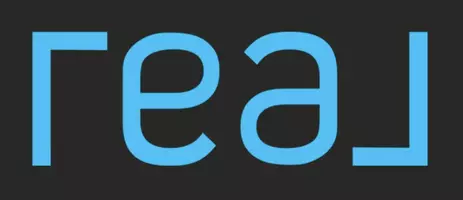1, 302 Northlander Bend W Lethbridge, AB T1J5T5
4 Beds
3 Baths
1,203 SqFt
UPDATED:
Key Details
Property Type Townhouse
Sub Type Townhouse
Listing Status Active
Purchase Type For Sale
Square Footage 1,203 sqft
Price per Sqft $403
Subdivision Garry Station
MLS® Listing ID A2219128
Style Bungalow
Bedrooms 4
Half Baths 1
Condo Fees $282/mo
Year Built 2019
Lot Size 0.261 Acres
Acres 11350.0
Property Sub-Type Townhouse
Source Lethbridge & District Association of REALTORS®
Property Description
Location
Province AB
Rooms
Kitchen 1.0
Extra Room 1 Lower level 6.08 Ft x 8.83 Ft 4pc Bathroom
Extra Room 2 Lower level 12.92 Ft x 13.17 Ft Bedroom
Extra Room 3 Lower level 13.67 Ft x 15.08 Ft Bedroom
Extra Room 4 Lower level 23.17 Ft x 21.08 Ft Family room
Extra Room 5 Lower level 5.25 Ft x 7.42 Ft Laundry room
Extra Room 6 Lower level 6.17 Ft x 12.33 Ft Furnace
Interior
Heating Forced air
Cooling Central air conditioning
Flooring Other
Fireplaces Number 2
Exterior
Parking Features Yes
Garage Spaces 2.0
Garage Description 2
Fence Partially fenced
Community Features Pets Allowed With Restrictions, Age Restrictions
View Y/N No
Total Parking Spaces 4
Private Pool No
Building
Lot Description Landscaped, Lawn, Underground sprinkler
Story 1
Architectural Style Bungalow
Others
Ownership Bare Land Condo
Virtual Tour https://youriguide.com/1_302_northlander_bend_w_lethbridge_ab/






