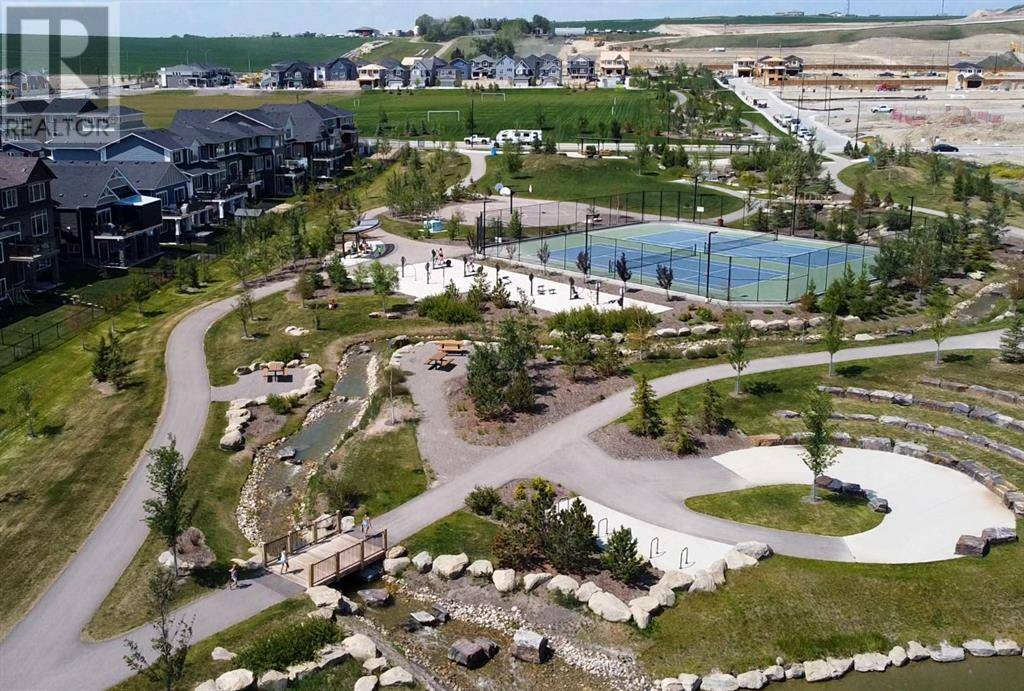261 Canals Circle SW Airdrie, AB T4B2Z6
5 Beds
4 Baths
2,454 SqFt
UPDATED:
Key Details
Property Type Single Family Home
Sub Type Freehold
Listing Status Active
Purchase Type For Sale
Square Footage 2,454 sqft
Price per Sqft $284
Subdivision Canals
MLS® Listing ID A2213922
Bedrooms 5
Half Baths 1
Year Built 2005
Lot Size 4,467 Sqft
Acres 0.10254873
Property Sub-Type Freehold
Source Calgary Real Estate Board
Property Description
Location
Province AB
Rooms
Kitchen 1.0
Extra Room 1 Second level 15.50 Ft x 15.58 Ft Bedroom
Extra Room 2 Second level 11.33 Ft x 10.08 Ft Bedroom
Extra Room 3 Second level 11.33 Ft x 13.00 Ft Bedroom
Extra Room 4 Second level 13.25 Ft x 17.25 Ft Primary Bedroom
Extra Room 5 Second level 10.75 Ft x 13.42 Ft 5pc Bathroom
Extra Room 6 Second level 7.83 Ft x 4.92 Ft 4pc Bathroom
Interior
Heating Forced air,
Cooling Central air conditioning
Flooring Carpeted, Hardwood, Laminate
Fireplaces Number 1
Exterior
Parking Features Yes
Garage Spaces 2.0
Garage Description 2
Fence Fence
View Y/N No
Total Parking Spaces 4
Private Pool No
Building
Lot Description Lawn
Story 2
Others
Ownership Freehold
Virtual Tour https://youriguide.com/261_canals_cir_sw_airdrie_ab/






